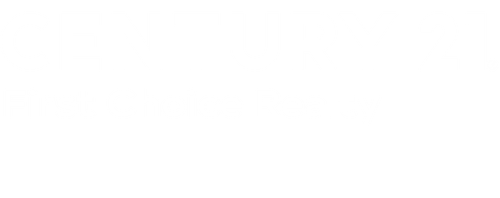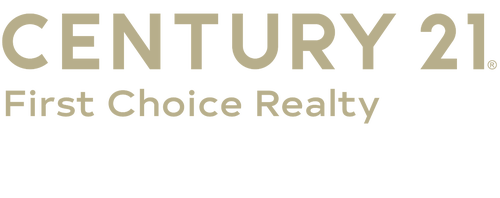


Listing Courtesy of: LAWTON / Century 21 First Choice Realty / Lauren Brown
11101 NE Marigold Ln Fletcher, OK 73541
Pending (7 Days)
$362,500
MLS #:
169291
169291
Type
Single-Family Home
Single-Family Home
Year Built
2024
2024
Style
1 Story
1 Story
County
Comanche County
Comanche County
Listed By
Lauren Brown, Century 21 First Choice Realty
Source
LAWTON
Last checked Jul 30 2025 at 4:31 PM GMT+0000
LAWTON
Last checked Jul 30 2025 at 4:31 PM GMT+0000
Bathroom Details
Interior Features
- Appliances : Electric
- Appliances : Freestanding Stove
- Appliances : Vent Hood
- Appliances : Dishwasher
- Appliances : Garbage Disposal
- Appliances : Refrigerator
- Appliances : Water Softener
- Interior Features : Dryer Connection
- Interior Features : Window Covering
- Interior Features : Security System
- Interior Features : Kitchen Island
- Interior Features : Vaulted Ceiling
- Interior Features : Granite Countertops
- Interior Features : Skylights
- Interior Features : Garage Door Opener
- Interior Features : Storm Cellar
- Interior Features : Washer Connection
- Interior Features : Walk-In Closet
- Interior Features : 8-Ft.+ Ceiling
- Laundry/Utility Room : Room
Property Features
- Fireplace: Natural Gas
- Fireplace: Ventless
- Foundation: Slab
Heating and Cooling
- Central
- Electric
- Heat Pump
- Central-Electric
Flooring
- Ceramic Tile
- Carpet
Exterior Features
- Roof: Composition
Utility Information
- Utilities: Electric
- Sewer: Aeration Septic, Rural District
- Fuel: Natural
- Energy: Double Pane, Ceiling Fan
School Information
- Elementary School: Elgin
- Middle School: Elgin
- High School: Elgin
Stories
- 1
Living Area
- 2,400 sqft
Location
Estimated Monthly Mortgage Payment
*Based on Fixed Interest Rate withe a 30 year term, principal and interest only
Listing price
Down payment
%
Interest rate
%Mortgage calculator estimates are provided by C21 First Choice Realty and are intended for information use only. Your payments may be higher or lower and all loans are subject to credit approval.
Disclaimer: Copyright 2025 Lawton Board of Realtors. All rights reserved. This information is deemed reliable, but not guaranteed. The information being provided is for consumers’ personal, non-commercial use and may not be used for any purpose other than to identify prospective properties consumers may be interested in purchasing. Data last updated 7/30/25 09:31




Description